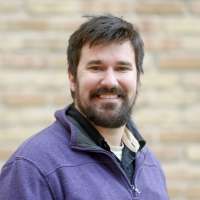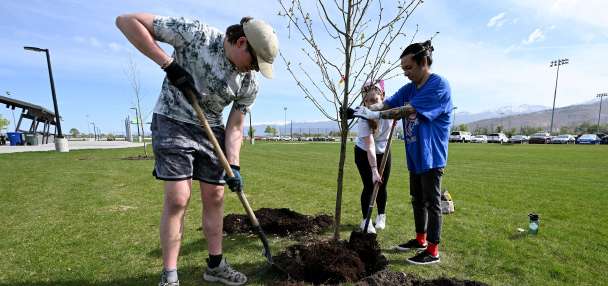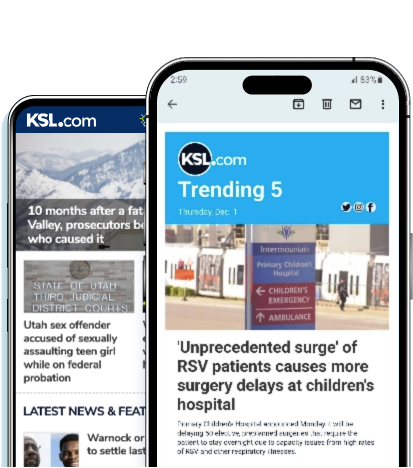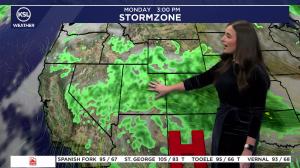Estimated read time: 5-6 minutes
SALT LAKE CITY — The southwest corner of Salt Lake City's Ballpark neighborhood is filled with big-box stores along with other commercial and industrial businesses, including Home Depot, Sam's Club and the world's largest Costco.
It's not immune to the growth happening in other parts of the city, either. More housing developments have popped up recently as the city continues to grow in population — which factored into a recent design of 300 West from 900 South to 2100 South that includes a new bike path.
A section of the neighborhood from 1700 South to 2100 South, and West Temple to I-15, is also the latest focus of the city's 300 West Corridor Plan and Central Pointe Station Plan, which seeks to guide what future growth in the area will look like. City planners recently unveiled a draft version of the plan that tries to merge both the old and new ways the section of the city is being used so neither are canceled out.
"The idea is that this becomes a framework that helps guide change in the future," said Marianne Stuck, a project manager at Design Workshop, an urban firm helping Salt Lake City plan out the area.
"What you're seeing (in the plan) doesn't mean this will happen," she added during a meeting with Salt Lake City Council members on Tuesday. "It might happen as different property owners might be interested in redeveloping, and this guides them to create a more walkable mixed-use neighborhood."
A look at the plan
The city section has primarily been "auto-centric" with commercial and industrial businesses, said Jessica Garrow, principal-in-charge at Design Workshop. The 300 West project is the biggest change, so far, since the area attracted new housing developments, making it more residential.
"There are changes happening in the area, so it's a really important time to begin planning and thinking about the future for the area," she said.
The city began looking into infrastructure improvements in the area last year, collecting feedback in focus groups, one-on-one community interviews, online surveys, community council meetings and other means, to gauge what adjustments people wanted to see in the neighborhood. All of these combined generated more than 1,200 responses.
They've found, so far, people want something that "reimagines" the area as one blending in various housing types and mixed-used development to boost density, while also having more public spaces, open spaces and greenery, Garrow said. There's also a desire to retain existing businesses, too, so they aren't pushed out as the neighborhood changes.
"We've heard strong support for creating a green, vibrant and economically diverse community," she said. "We've heard goals to beautiful the community, address safety and really elevate the quality of future development in the area. Also, recognition that the area does provide some affordable commercial and warehouse space that should continue into the future."
The feedback sparked four "project principles" included in the new draft plan:
- Promote a walkable district that supports various types of mobility.
- Encourage mixed-use redevelopment along 300 West and close to the station area.
- Create a system of public and private green spaces.
- Incorporate density near the station area through a variety of housing options.
The team also included a map rendering of what the neighborhood could look like in the future. It shows a mixture of multifamily residential, low-scale residential and mixed-use properties mostly centered on either side of the Utah Transit Authority TRAX line that cuts through the area by 200 West.

Stuck said the highest density would be closer to the Central Pointe station at 2100 South, which is where more pedestrian crossings would be, too. Smaller buildings would be closer to the eastern edge of the zone so buildings "scale down" closer to the size of the existing homes east of the area, she added.
Existing light-industrial, commercial and office spaces would primarily remain close to 400 West closer to I-15. The highest building height would be about 120 feet by 1700 South and 2100 South, while the other areas would be capped between 45 and 75 feet.

Many of the buildings would have greater setbacks to allow for wider sidewalks and more trees to be planted, Stuck added. Many of these would include plazas and open spaces for residents, while there could also be a new "linear park" next to the TRAX line.
"We have talked to UTA, and they're very supportive of the idea of a potential trail or park along the TRAX line," she said. "We have not gotten into detailed studies about what (UTA's) right-of-way would allow."
While not in the draft plan, Garrow said planners have also talked with UTA about a possible new TRAX station at 1700 South that would be located between the Ballpark and Central Pointe stations based on the received feedback.
What's next?
Salt Lake City Councilman Darin Mano, who represents the area, said he does have concerns with how the plan would be implemented, especially with change in the area expected to come in increments. He said he's also aware of businesses that could look at expansion in the future, and questioned if expansions could be hindered by the plan.
These are all things that could be refined in the future. Design Workshop also launched a survey earlier this month, which will be open for at least a few more weeks.
"(We're) waiting for comment from the community before we finalize the draft plan," Garrow said.
The information collected through the broadest public comment yet will help shape the final plan that will be sent to the Salt Lake City Council for final approval.
It's not the only city anticipating big changes near the Central Pointe station. South Salt Lake leaders are also looking at a plan to handle all the growth on their side of the tracks, Building Salt Lake reported in January. The outlet reported that the city is also looking at ways to balance out various building types, open spaces and multimodal transportation.








